




Fermenting Cellar
Toronto, ON (Show Map)
Fermenting Cellar, Toronto, Historic Venues for Weddings, Parties, Corporate Events & More
About
Originally constructed in 1859 this flagship venue retains its heavy timber beams, and Kingston
limestone walls. The historic architecture of The Fermenting Cellar will captivate your guests with
its European atmosphere. With 7,500 square feet & 32 ft. high ceilings, this industrial chic space offers.
a blank canvas that has been reimagined hundreds of times. From candles to chandeliers our
expert event coordinators will guide you in truly making The Fermenting Cellar bring your vision to life.
•A 7,500 square foot fully air-conditioned and heated space, including radiant floor heating and 35ft. ceiling; 16.3 ft. to bottom of beams
• Includes dedicated Venue Coordinator to facilitate your food and beverage, floorplan and
timeline details.
• Each event also includes on-site Event Supervisor, bartenders and serving staff.
• In-house chattel package available including 60” round tables, chiavari chairs, white linens, bar
glassware and place settings, a lounge set and four white plexi-glass bars. Package cost is $20 per person.
• Full service event kitchen on site
• In-house exclusive AV supplier consultation included with the ability to customize an audio visual package
• Wheelchair accessible with designated parking close by. Easily accessible by TTC. Plenty of paid
parking on site and within close proximity
• Connected to a gallery for additional space. The Thompson Landry Stone Gallery space is an easy addition to the Fermenting Cellar. Space is ideal for a green room, bridal suite, registration, breakout room or small ceremony space (based on availability and at an additional fee)
Nearby venues we think you'll like
Checkout other venues that are popular with couples right now.
Arta Gallery
4.7(56)
TorontoCluny Bistro
0.0(0)
TorontoSpaces Queen East
0.0(0)
TorontoEmpress of Canada
5.0(17)
TorontoDaniels Spectrum
4.8(2)
TorontoThe Albany Club
5.0(32)
TorontoWoods Restaurant
0.0(0)
TorontoReviews
Heather
Nicola & John
LOL Photo Booth
Candice Sand Live
F29 Studio
Parlour Salon
Blush & Bowties
Tracy B Richards Wedding Officiant
Fermenting Cellar has been mentioned inside these other vendor profiles:
Articles
Real Weddings
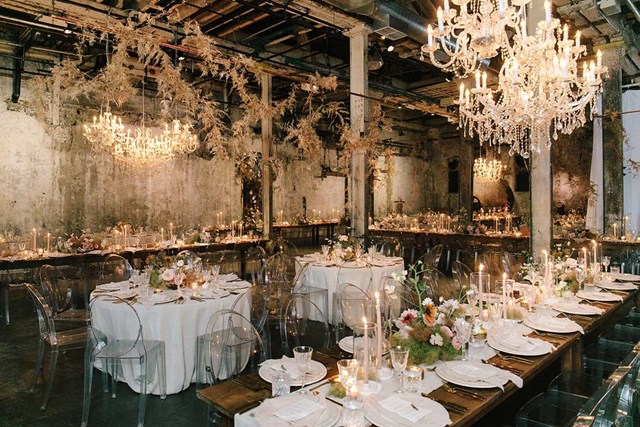
Jenna and Rob's Chic Wedding at the Fermenting Cellar
40 Photos
Event Coverage
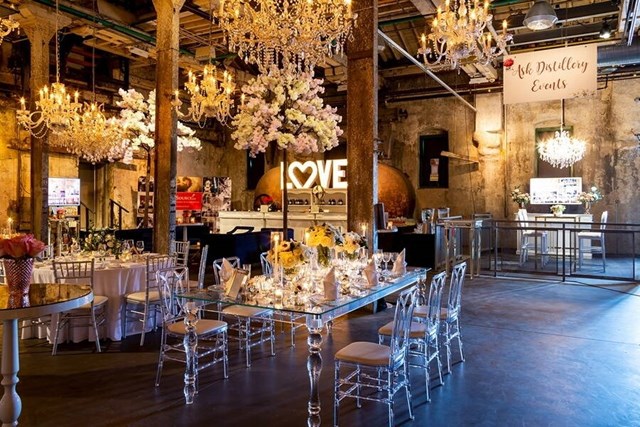
Distillery Events' 2019 Annual Wedding Open House
48 Photos
Real Weddings
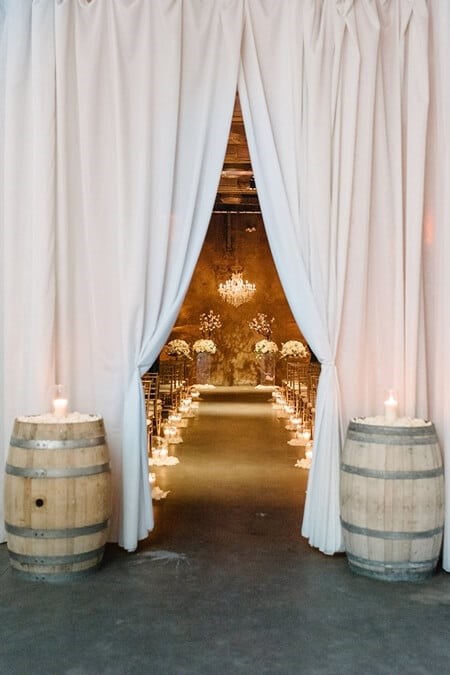
Amy and Ryan's Romantic Fermenting Cellar Wedding
29 Photos
Real Weddings
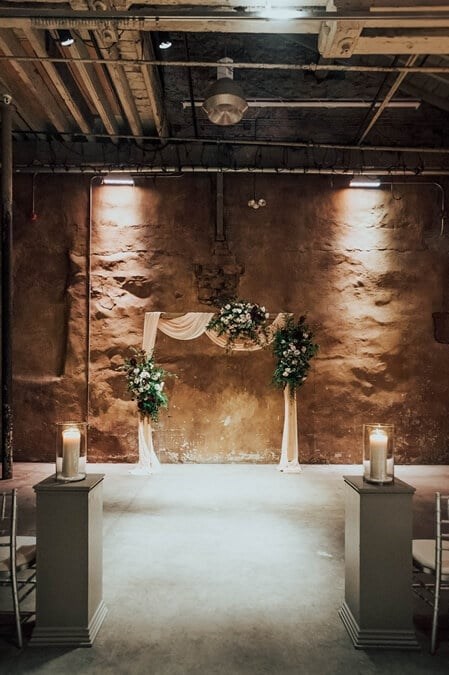
Christina and Santino's Romantic Fermenting Cellar Wedding
37 Photos
Real Weddings
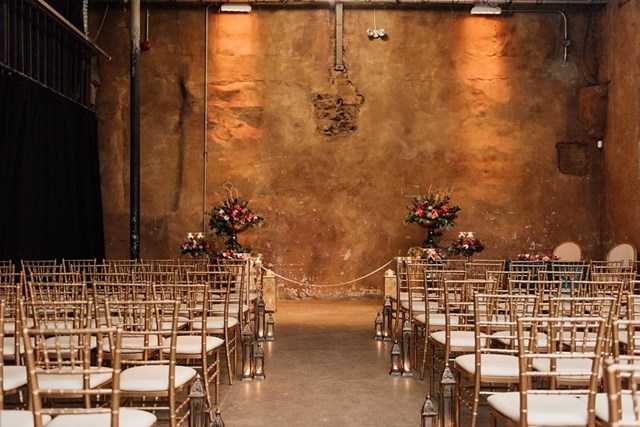
Kamini and Glen's Stunning Multicultural Wedding at The Fermenting Cellar
34 Photos
Event Coverage
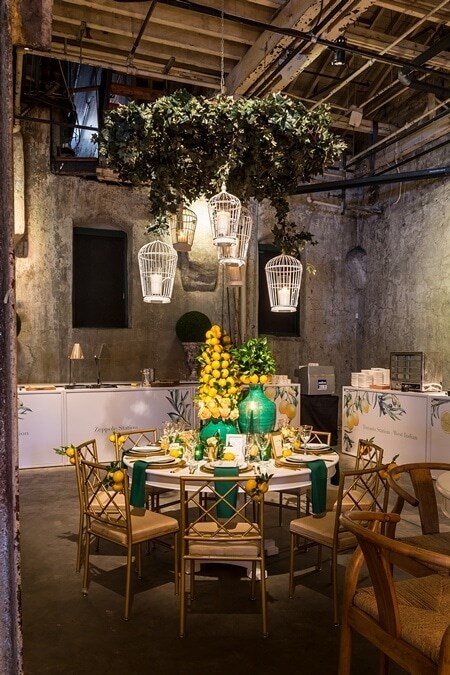
The 2018 Annual Wedding Open House in Toronto's Distillery District
50 Photos
Real Weddings
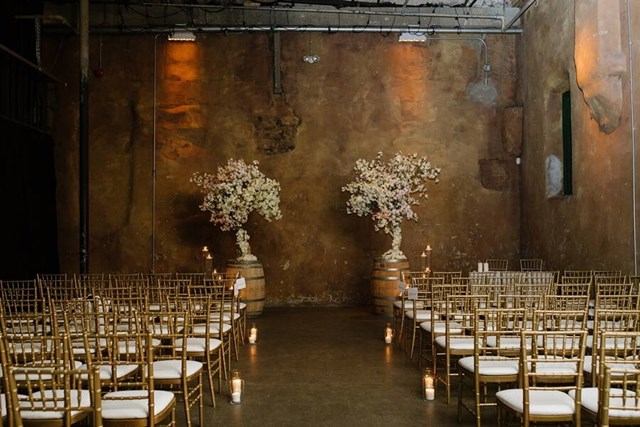
Cheyanne and Stephen's Rustically Warm Wedding at the Fermenting Cellar
27 Photos
Event Coverage
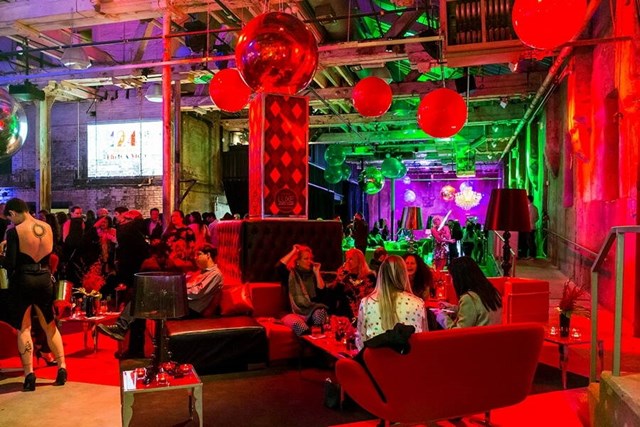
Distillery Events' 2018 Industry Night at the Fermenting Cellar
35 Photos
Real Weddings
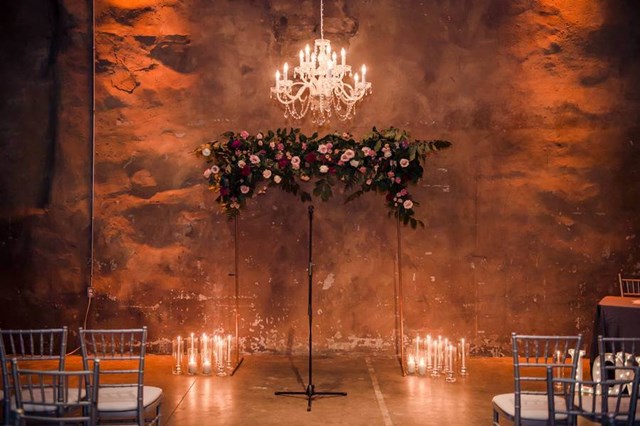
Christina and Brandon's Ultra Romantic Wedding at the Fermenting Cellar
28 Photos
Event Coverage
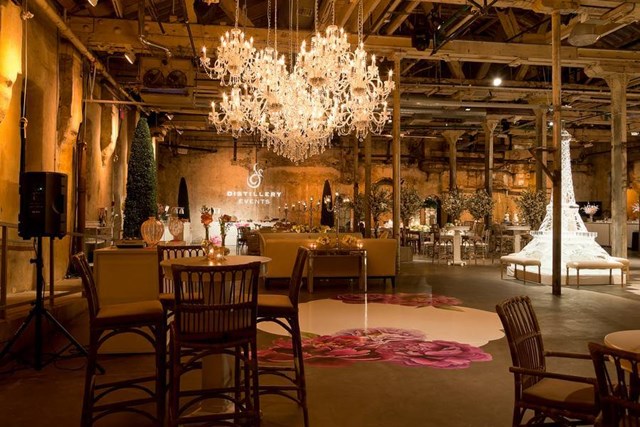
Springtime in Paris - Distillery District Wedding Open House 2017
42 Photos
Real Weddings
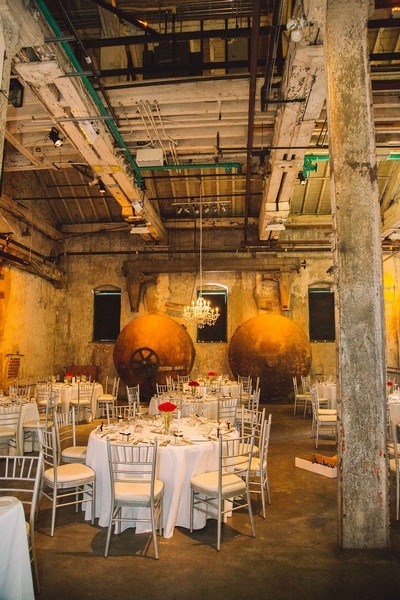
Alissa and Jonathan's Sweet Wedding at The Fermenting Cellar
26 Photos
Real Weddings
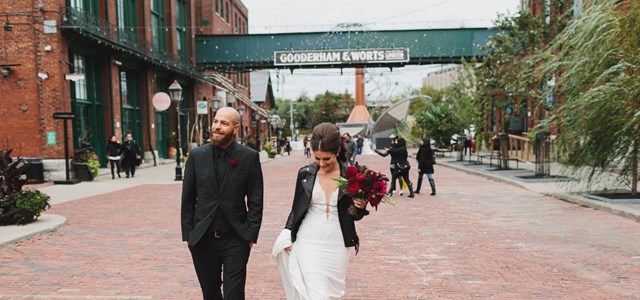
Giordana and Shane's Stunning Fall Wedding At The Fermenting Cellar
38 Photos
Real Weddings
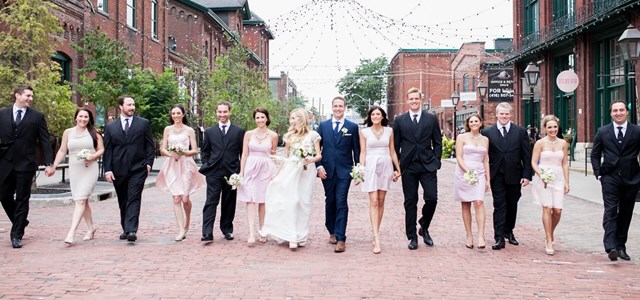
Brittany and Steve's Romantic Wedding at Toronto's Fermenting Cellar
31 Photos
Event Coverage
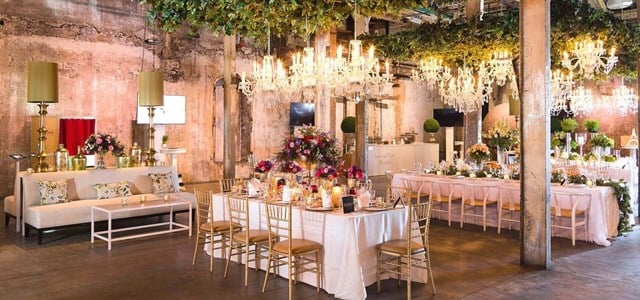
An Enchanted Garden-Themed Wedding Open House at The Fermenting Cellar
35 Photos
Event Coverage
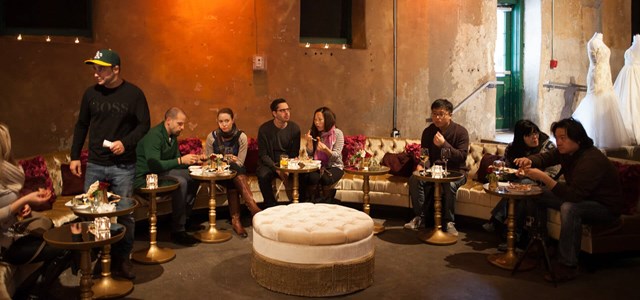
Wedding Open House at the Fermenting Cellar
22 Photos
Direct messaging is disabled for this vendor.























